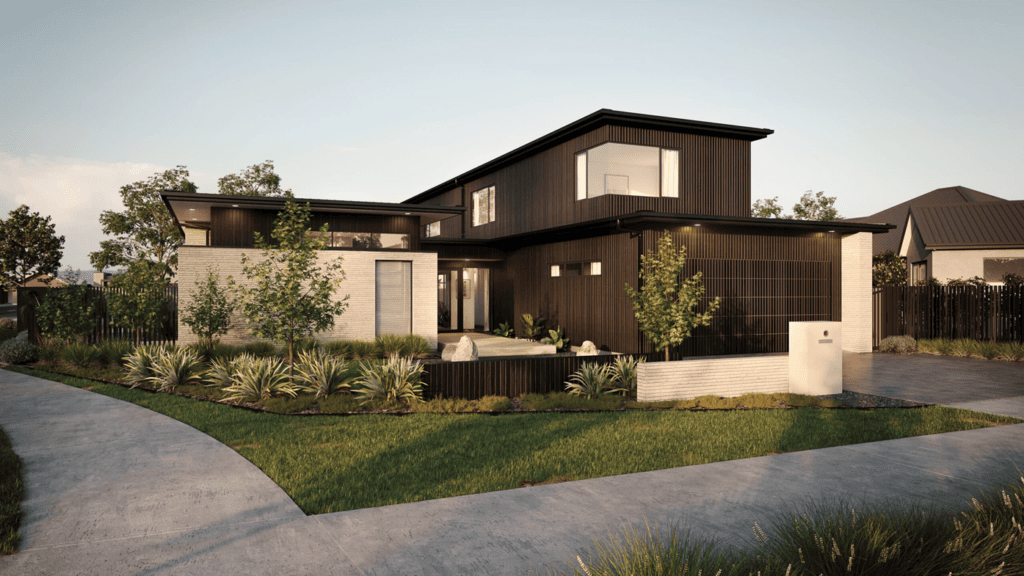
Construction is well under way at our impressive new Bridleways Estate Showhome, yet another market-leading Showhome demonstrating our superior design and quality. Opening mid-2024
Explore the possibilities of Bridleways Estate firsthand as we open the doors to these neighboring homes built for our clients. These homes will be open for a limited time only as pop-up display homes. Curious about the design and build process within Bridleways Estate? Step inside these two residences and envision the home of your dreams. Our team is on hand to guide you through the experience, offering insights into the construction process and discussing your personalized options. Don't miss this opportunity to discover the potential of building your dream home in Bridleways Estate.

Construction is well under way at our impressive new Bridleways Estate Showhome, yet another market-leading Showhome demonstrating our superior design and quality. Opening mid-2024
The symmetrical clean-line facade of this double gable home is reminiscent of Colonial-style architecture, with timeless charm and classic street appeal. Modern elements, such as the integrated garage door, white painted BGC cladding and contrasting charcoal brick, seamlessly blend the traditional aesthetic with a stylish contemporary flair. The street appeal of this home is perfectly complimented by the designer landscaping. Indoors features a modern black and white colour scheme with dark timber features, evident in the top-of-the-line designer kitchen and luxurious walk-in wardrobe. The main living area is bright and open, looking out onto the decked back yard space with a covered portico and a louvred roof for the perfect indoor-outdoor flow. With four sizeable bedrooms and two high-spec bathrooms, this home is a beautiful showcase of the Bridleways Estate lifestyle.
To the left of the entry lies the first of two living rooms, offset at an angle to create architectural interest from the road. The garage door is integrated seamlessly with the rest of the home, clad in white painted brick and BGC embodying the trending 'Palm Springs' style. The home has a pop of beachy colour with feature cedar soffits, a timber-look front door and green-tinted glass, and is again perfectly complimented by designer landscaping. Inside, the open living space is light and inviting, enhanced by the warmth of a fireplace and a beautiful designer kitchen boasting white quartz countertops, top-of-the-line appliances, and innovative storage solutions maximising functionality and style. Also with four bedrooms and two high-spec bathrooms, this home is another beautiful showcase of the Bridleways Estate lifestyle.
These neighbouring homes share a similar footprint, yet each showcases different design options and building features, reflecting the clients' unique tastes. Features of these two homes include:
Quality is everything when building. Your builders name will be registered against your home. To safeguard your investment, be sure to choose a renowned Master Builder with a reputation for excellence.
We couldn’t be happier that we decided to build with Daniel and his team from Davies Homes. From start to finish, they provided us with outstanding customer service, they built within our timeframe, stuck to our budget and listened to our needs… M & K Horn
Office: 07 870 5126
Daniel Davies: 021 228 4533
Email: admin@davieshomes.co.nz
View Our Locations