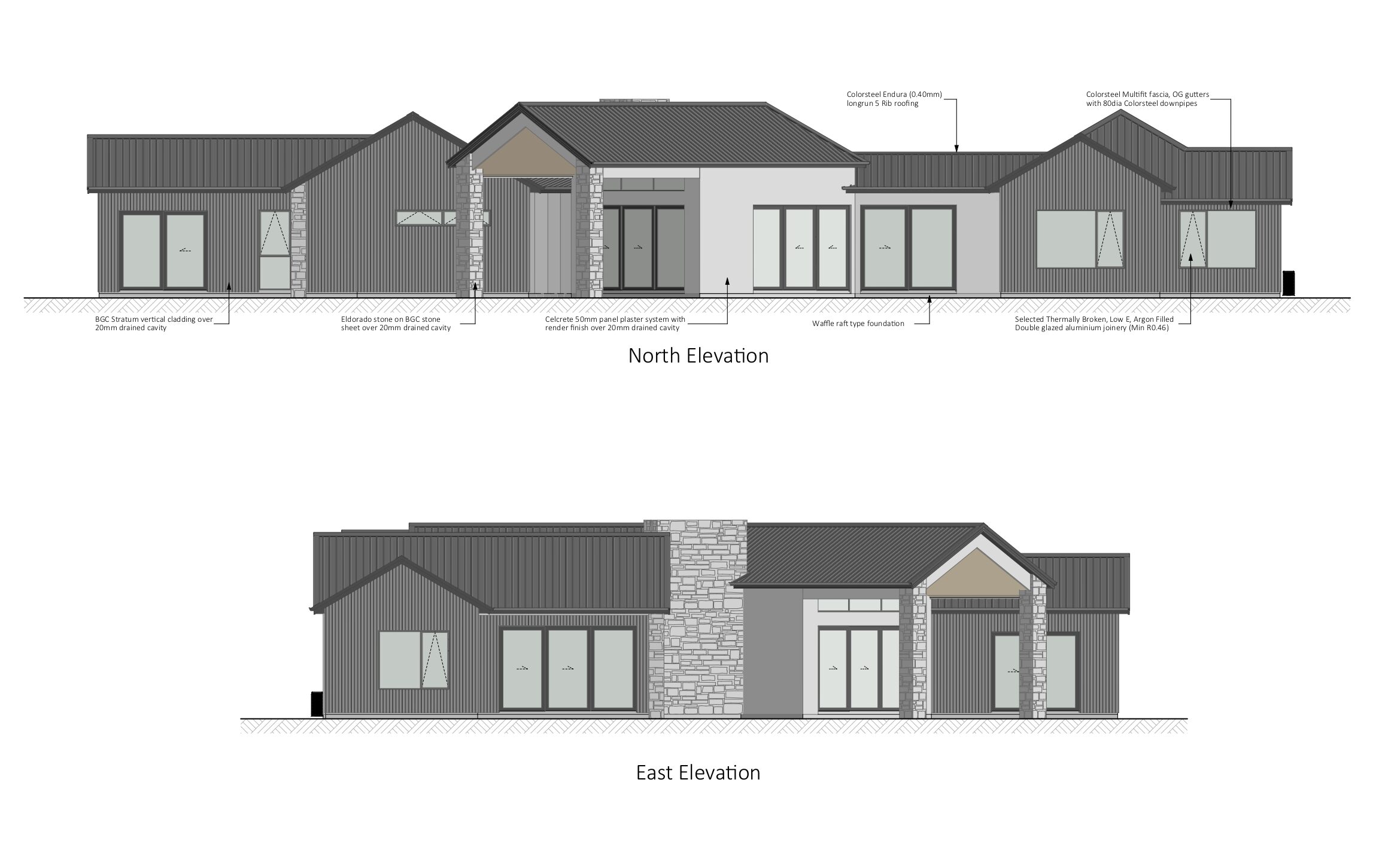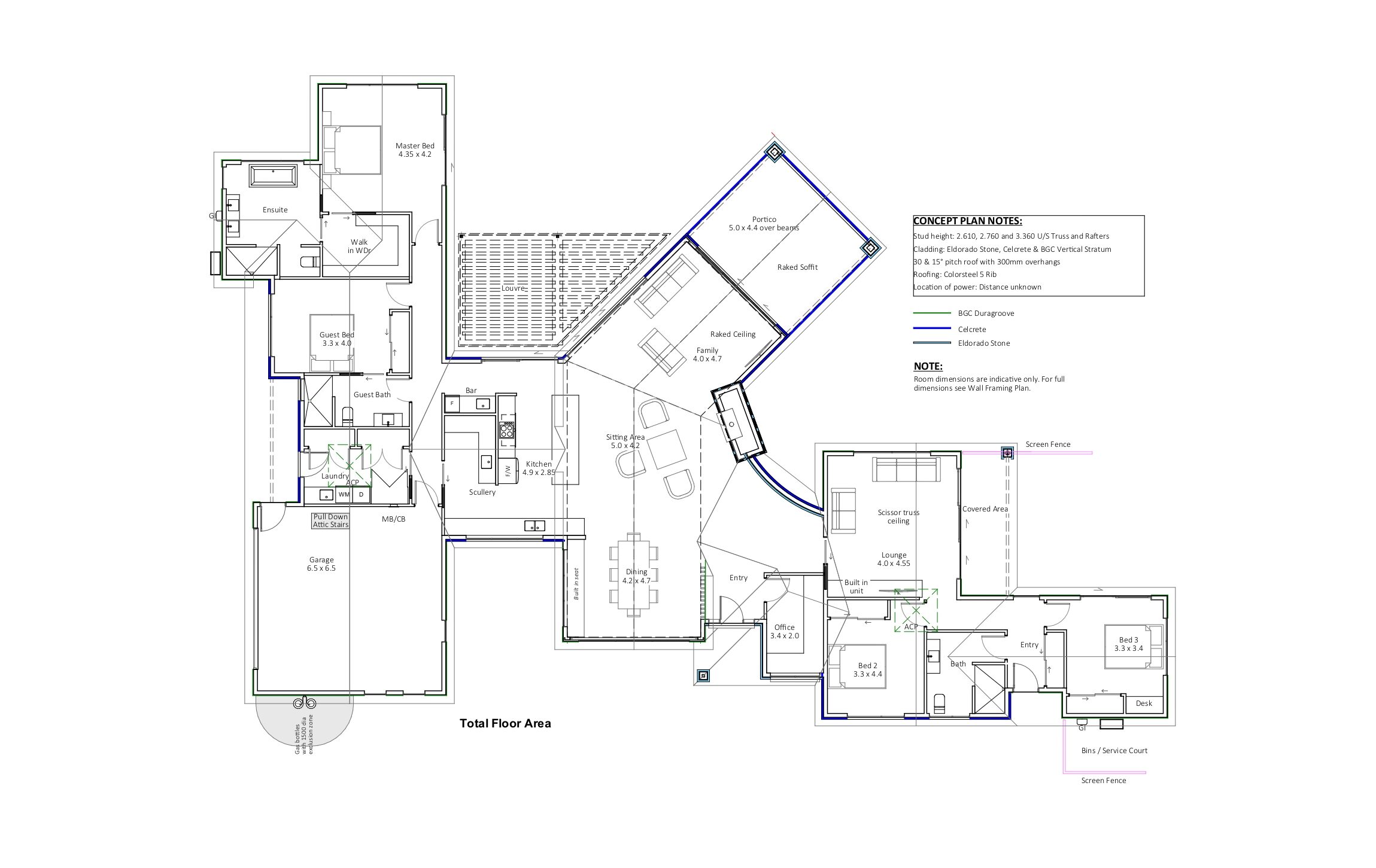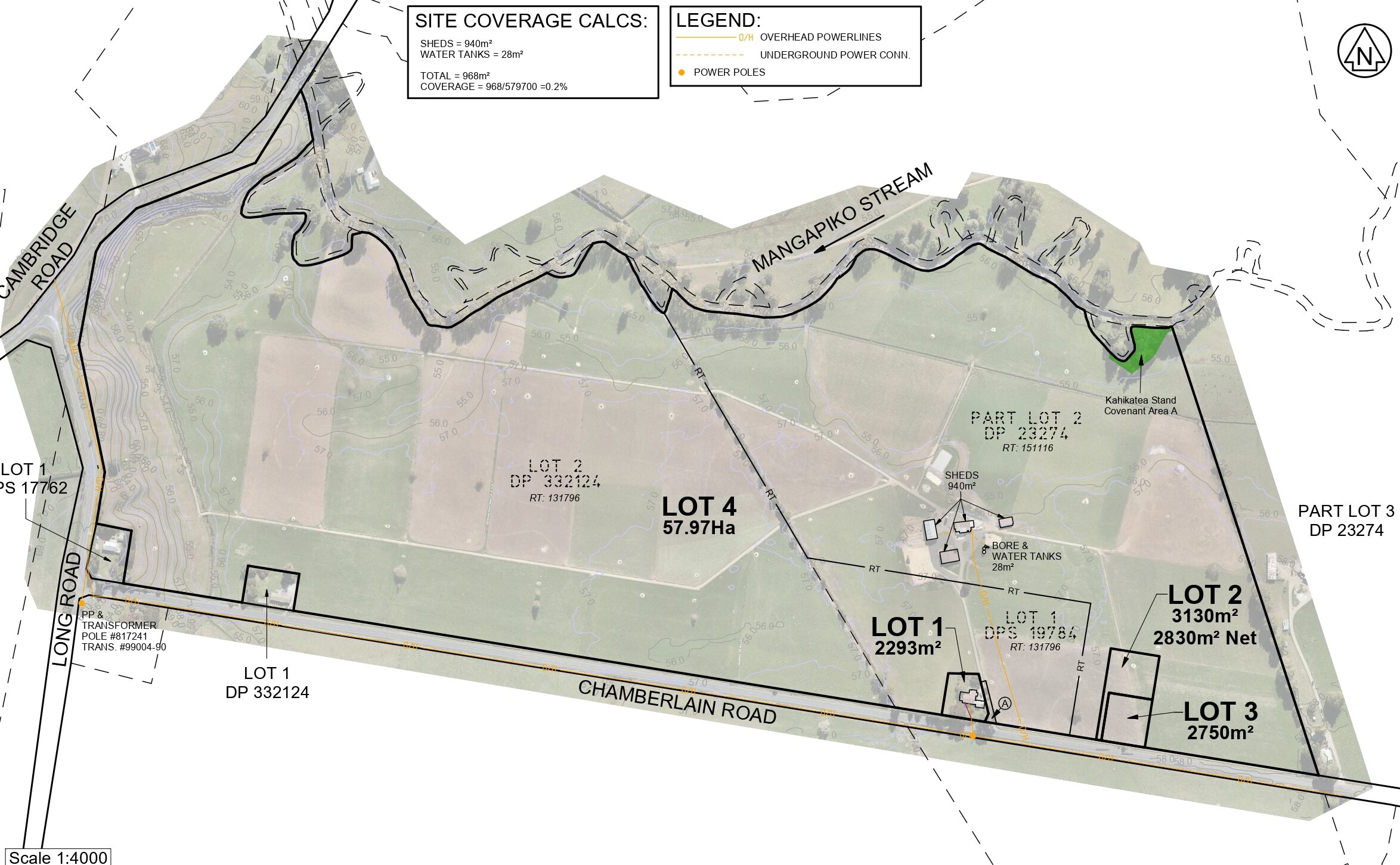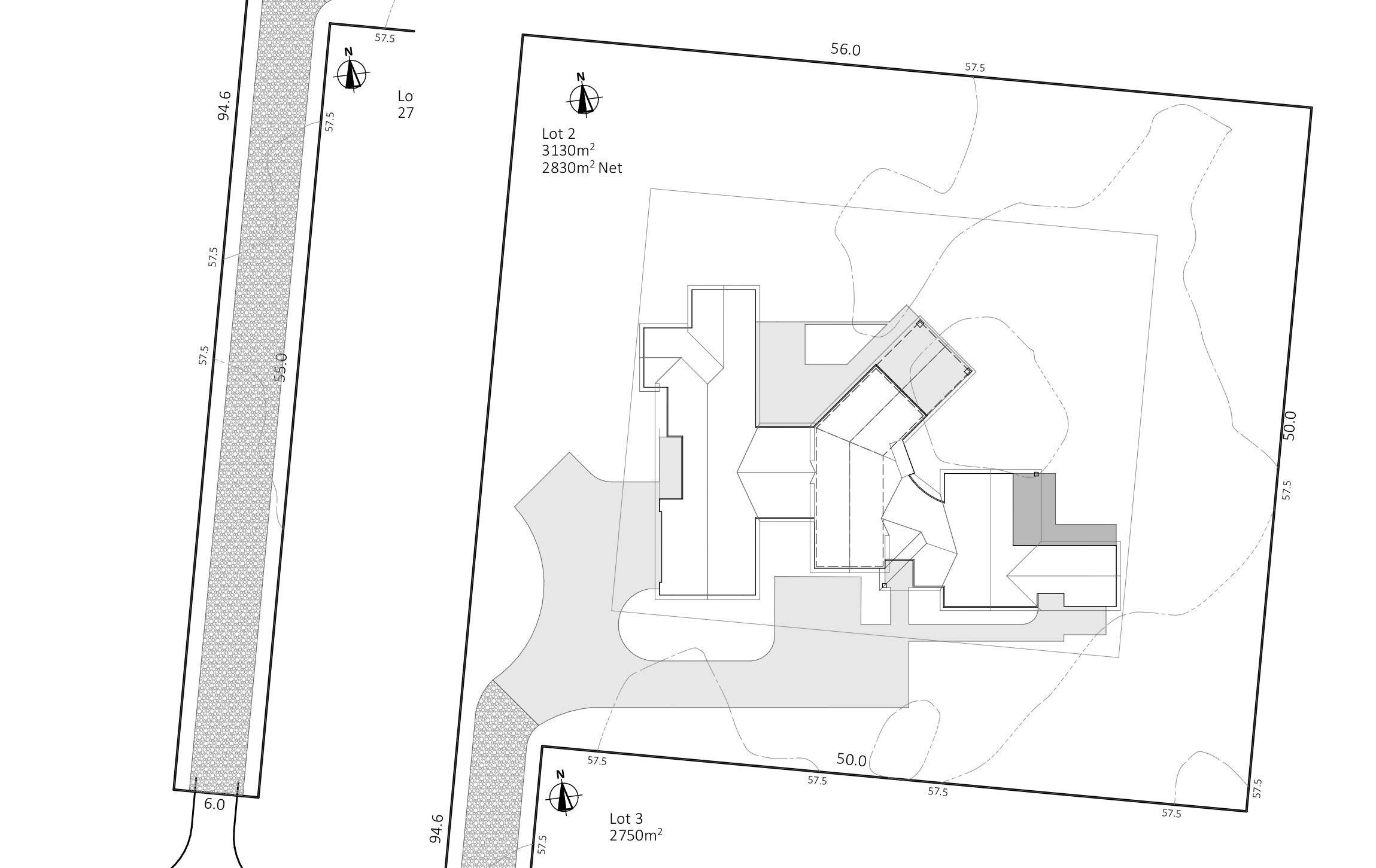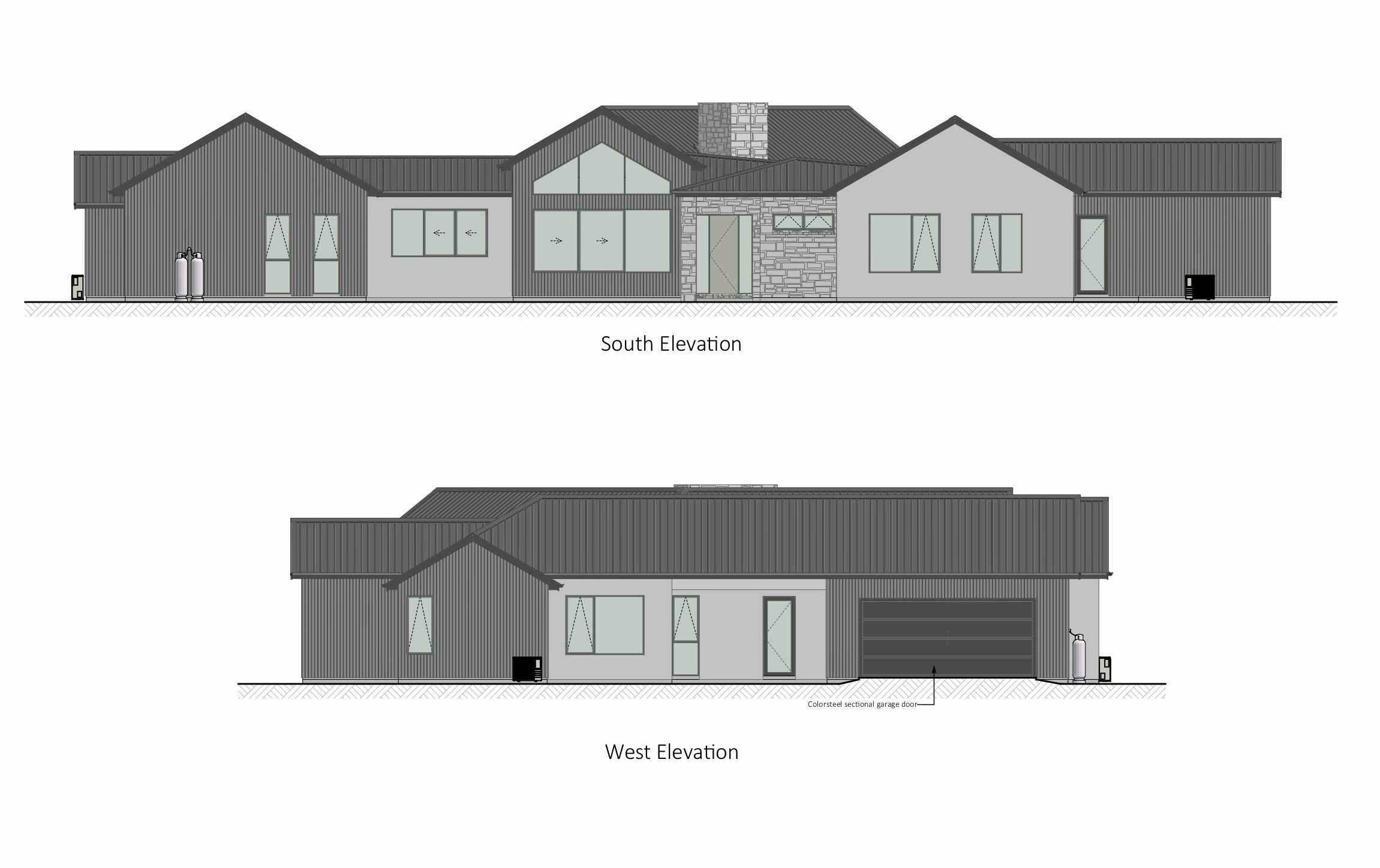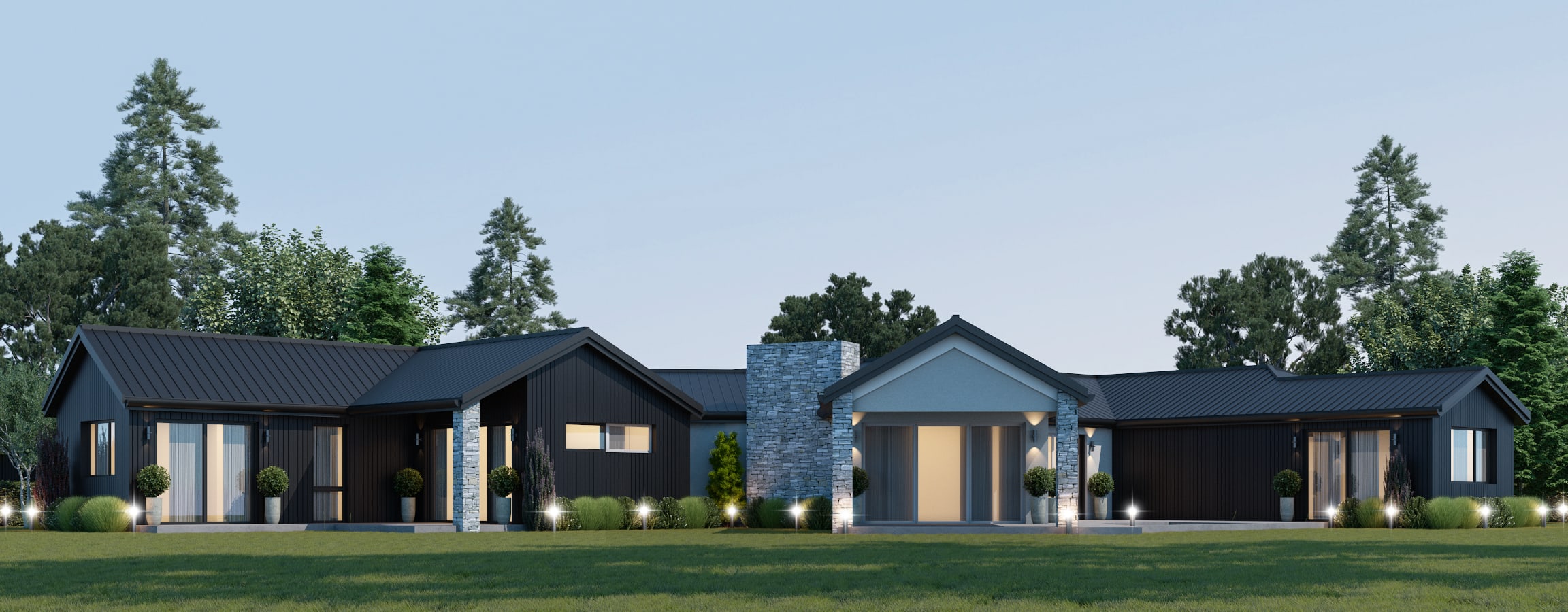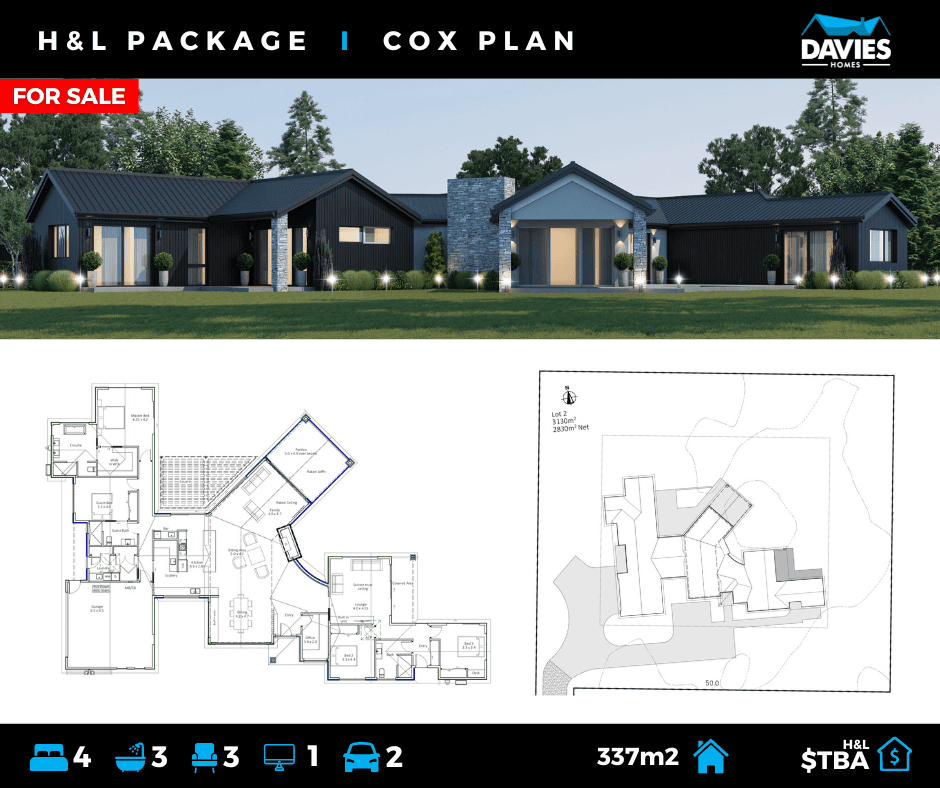Chamberlain Package – 337m2
We have two lifestyle sections available on Chamberlain Road, a 10-minute drive from the centre of Te Awamutu and 15-minute drive from Cambridge. These lots enjoy expansive rural views and the peace and quiet that comes with a lifestyle setting. The sections are flat and square, providing an ideal building platform for a new home. Meet with us on-site to discuss the possibilities of building your new Davies Home.
Guaranteed to impress
Our Cox Plan positions beautifully on Lot 2, with indoor and outdoor living areas facing North to enjoy the most of the sun. The plan has been drawn with architectural intrigue front of mind, utilising high studs, complex perimeters and even a curved wall. The living wing is large and open-plan, focused around a central sitting area in between the cozy fireplace and spacious kitchen. The bar flows out to the covered Louvre roof for easy al fresco entertaining. The scullery is tucked strategically around the corner, the formal dining off to the side with a window seat, and the family room flows out to the portico. Past the main entry and office, the West wing houses another separate living room with its own covered outdoor area, bathroom, and two bedrooms. The East wing houses the luxurious master bedroom with ensuite, primary guest bedroom with ensuite, laundry room and double garage. This plan champions luxury living and entertaining with excellent flow of grand living spaces and contemporary architectural elements. Fully customisable, this plan can be altered as much or as little as you like to perfectly suit your new-home needs. Package pricing is subject to design and selections, available upon request.
Design-Your-Own House & Land Package - at Davies Homes, we pride ourselves on offering every client a Design-Your-Own House & Land Package tailored to their distinct vision. We want you to customise the perfect package for you. We believe that no two homes should be the same, just as no two homeowners are the same. That's why we want to work with you from the beginning and create the perfect house to suit your unique requirements, from floor plan to finishings. Our dedicated team, comprised of in-house consultants, aesthetic designer and expert architectural designers, and a large network of skilled and trusted professionals we engage with, are here to support you at every step of the design and build journey, ensuring you create your perfect Davies Home.
Package pricing is subject to design and selections, available upon request. Our all-inclusive fixed-price contract includes everything required to build the home and finish the land, from your initial design & council fees to the final finishings & landscaping. All aspects of this package can be fully customised.
- Council & Consent Fees
- Engineering & Inspection Fees
- Custom Architectural Design
- Interior Designer Consults
- Master Build 10-Year Guarantee
- Excavation, Drainage & Foundations
- Water Tanks
- Exterior Claddings
- Roofing, Fascia & Spouting
- Wall & Ceiling Insulation
- Thermally Broken Joinery
- Solar Energy
- Ducted Air Con System
- Architraves, Skirting & Coving
- Flooring & Wall Finishings
- Plumbing Fittings
- Door Hardware
- Kitchen Design & Appliances
- Wardrobe Systems
- Interior & Exterior Lighting
- Concrete Drive & Paths
- Landscaping Design
- Fencing, Decks & Lawns
- Swimming Pool
Property Details
| Land | Lot 2 - 3130m2 |
| House | Cox Plan - 337m2 |
| Bedroons | 4 |
| Living Rooms | 3 |
| Bathrooms | 3 |
| Office | 1 |
| Portico | 1 |
| Louvre | 1 |
| Garage | Double |
| Stud Heights | 2.61m, 2.76m, & 3.36m |
| Claddings | Eldorado Stone, Celcrete, BGC Vertical Stratum |
| Roof | Colorsteel 5 Rib, 30 & 15 degree pitch |
