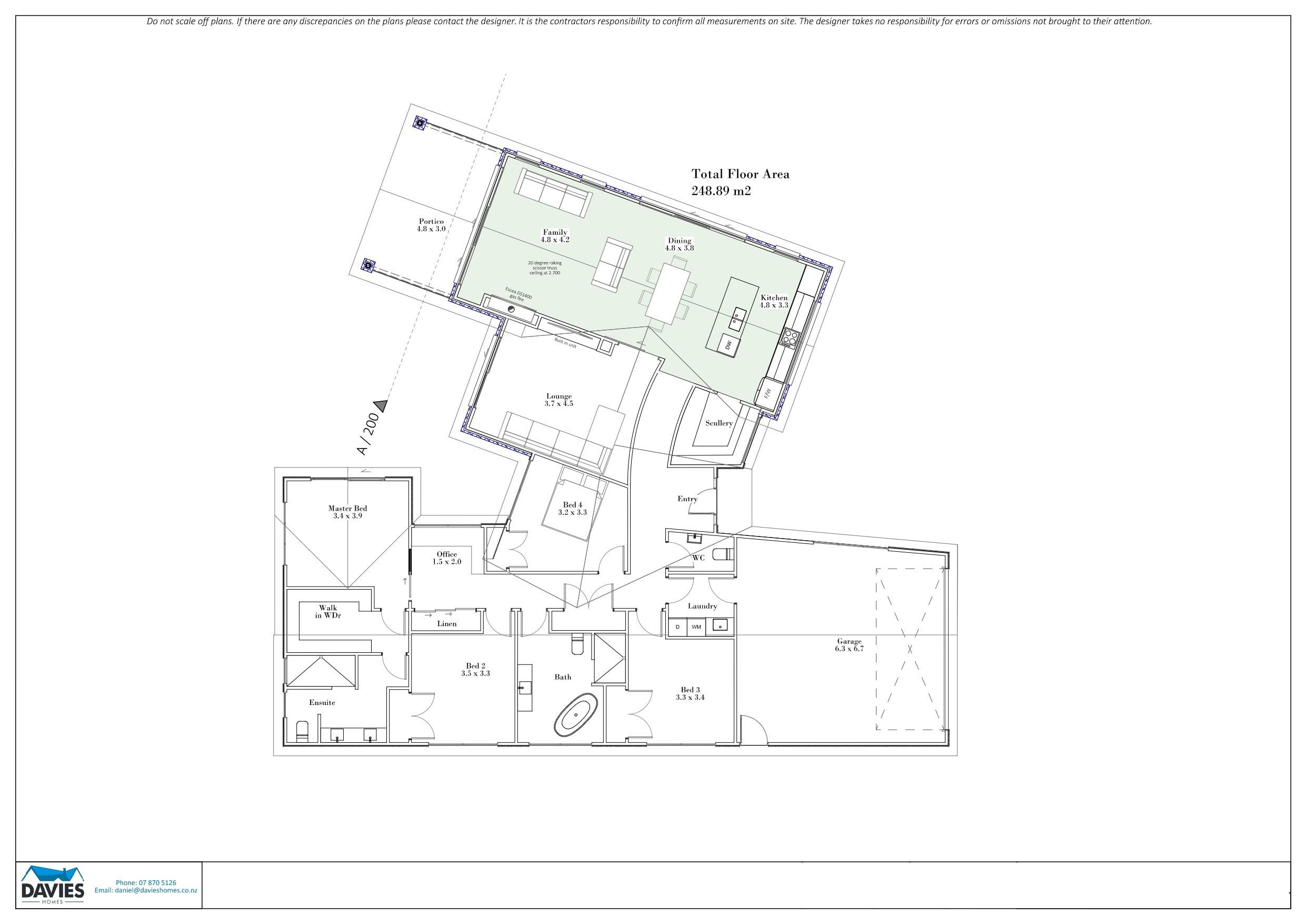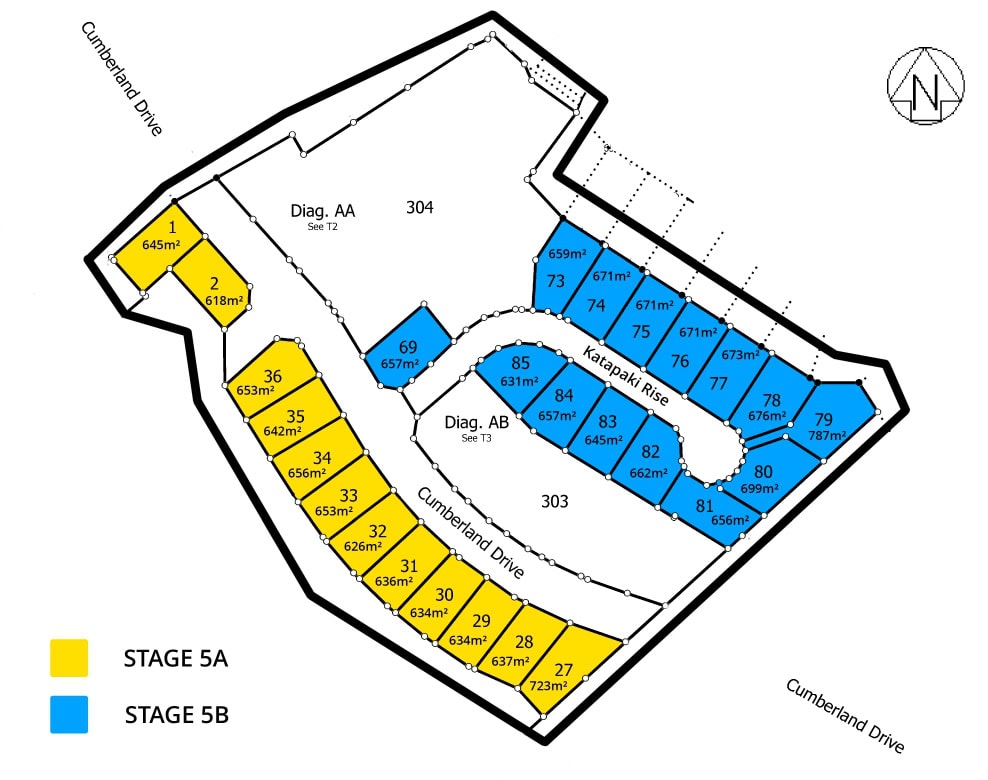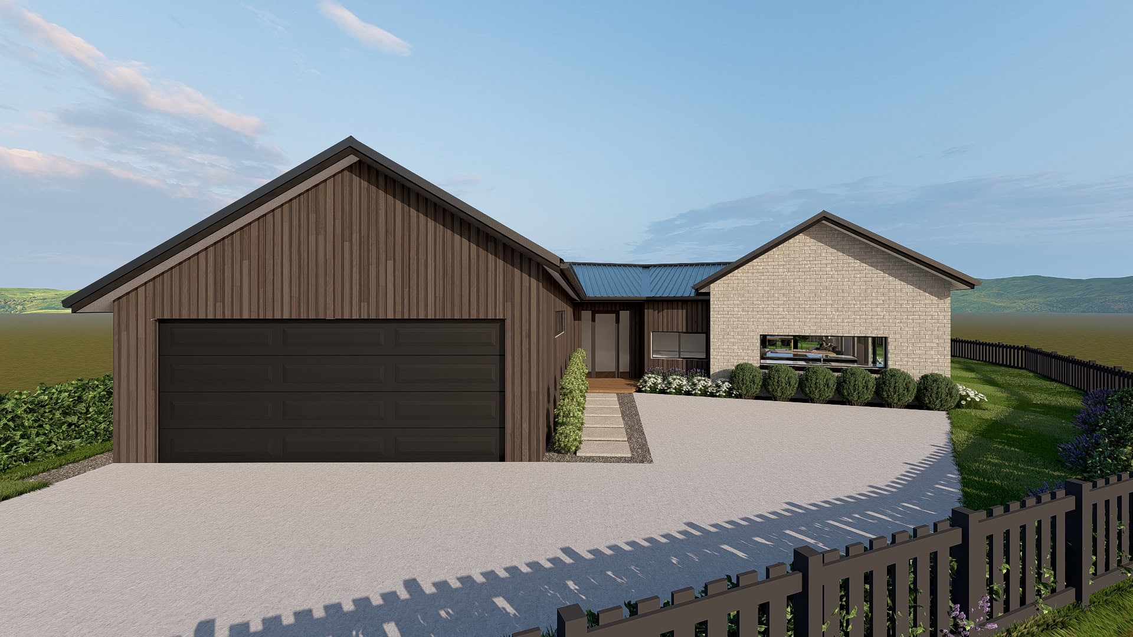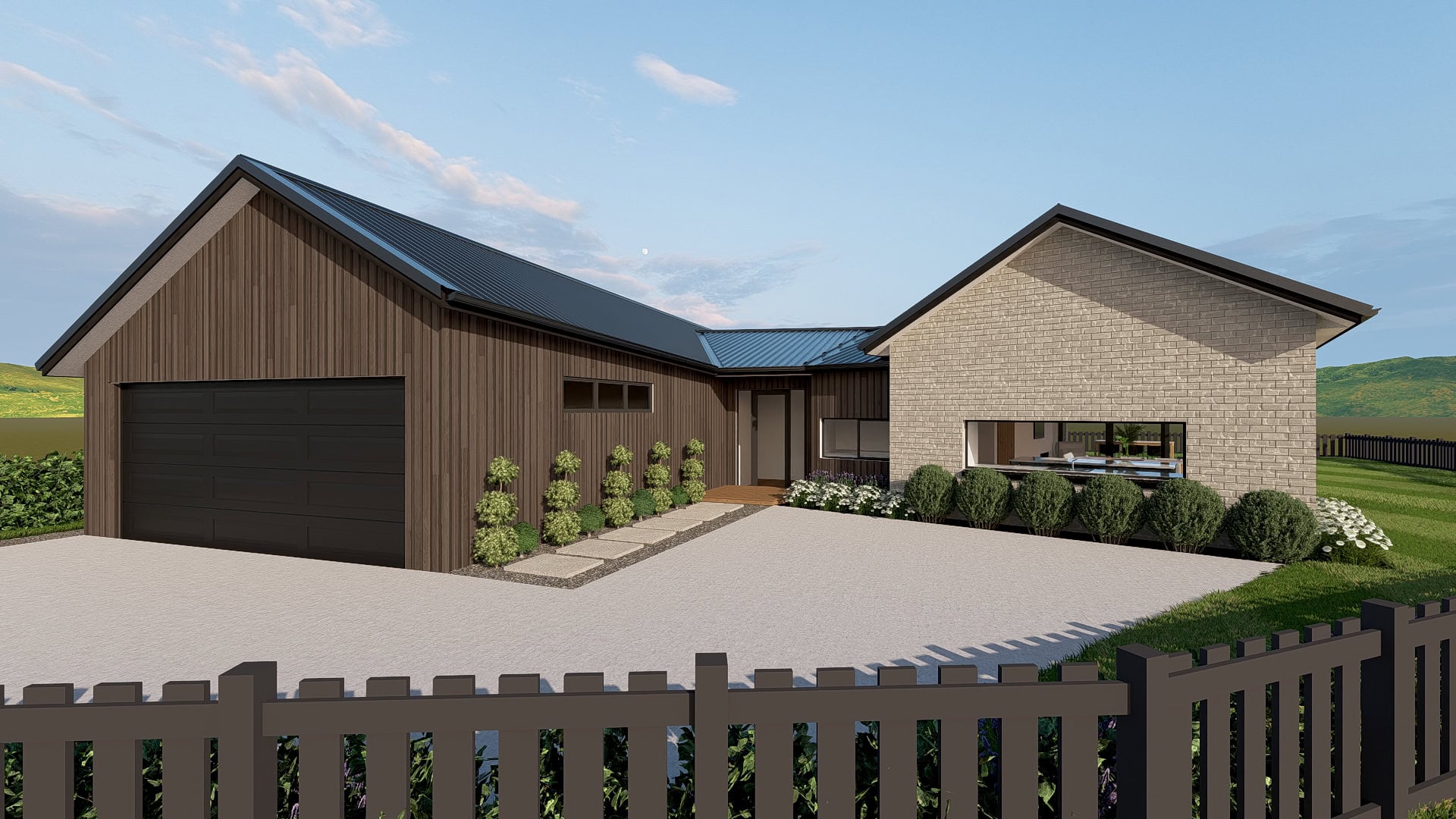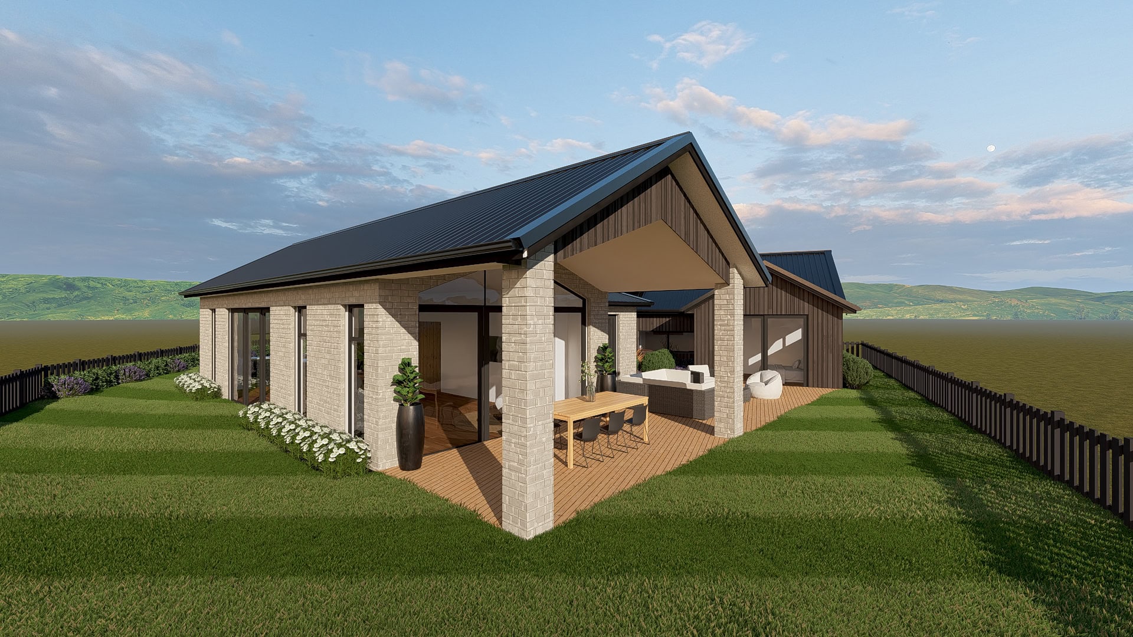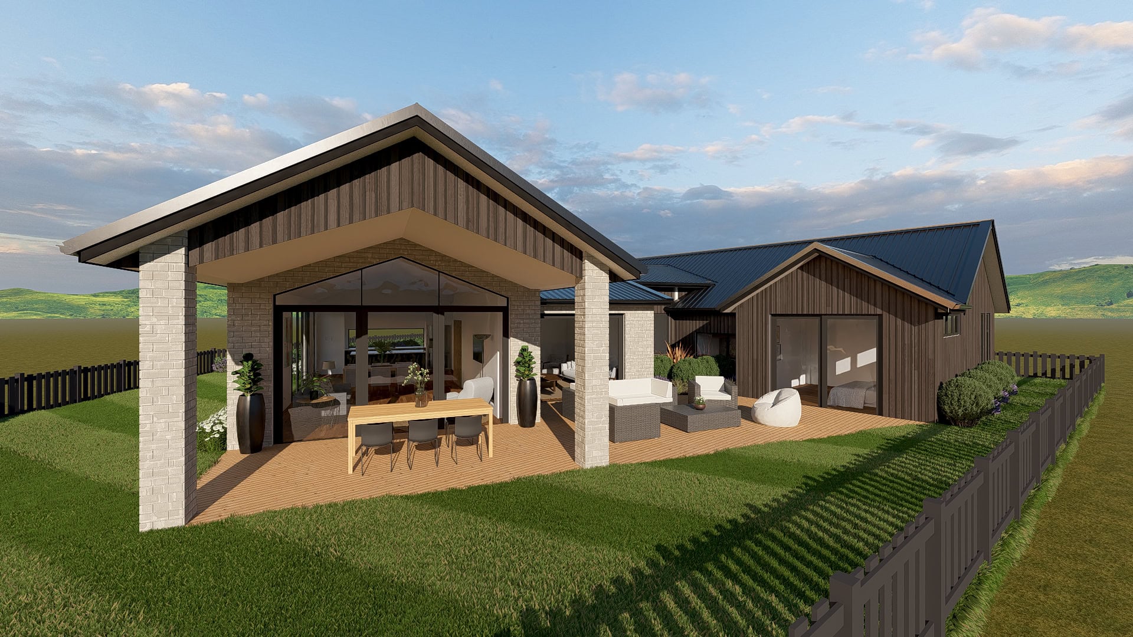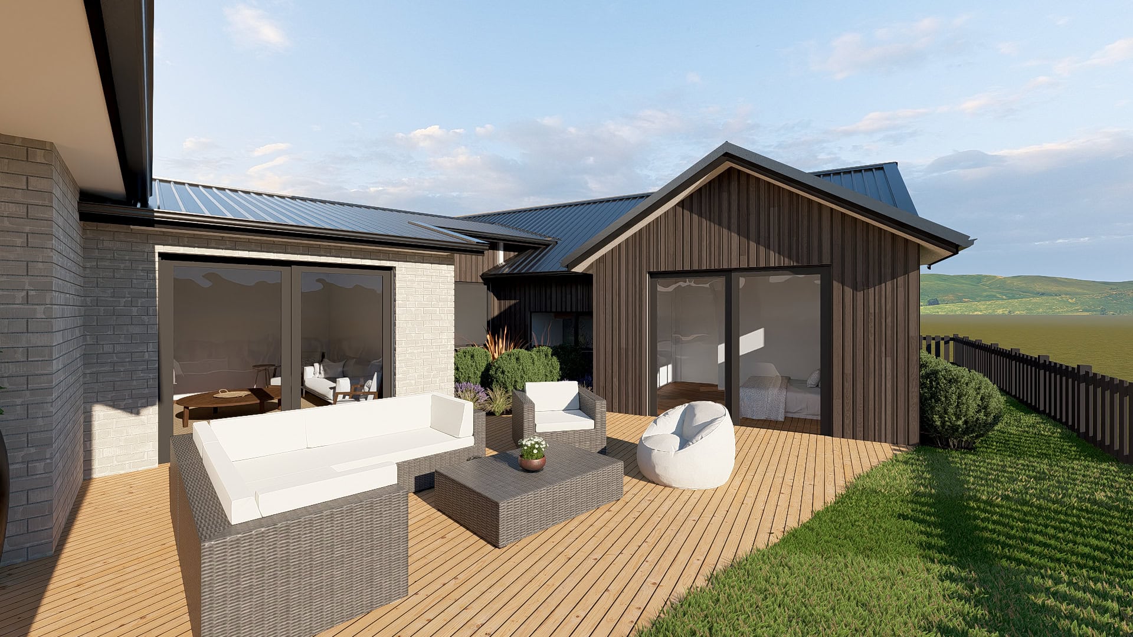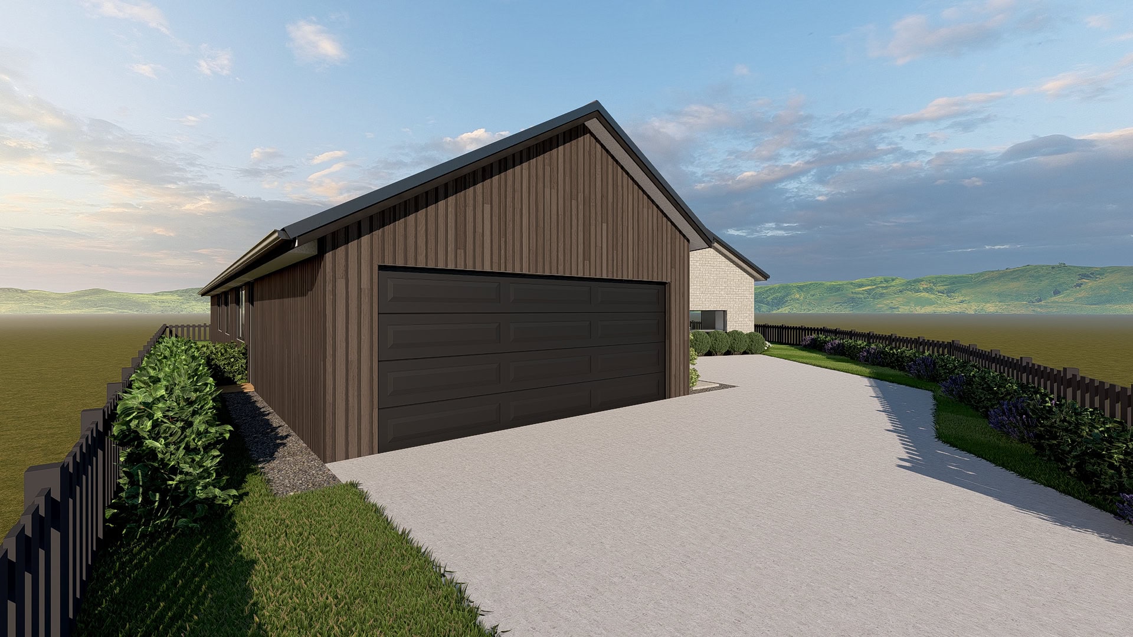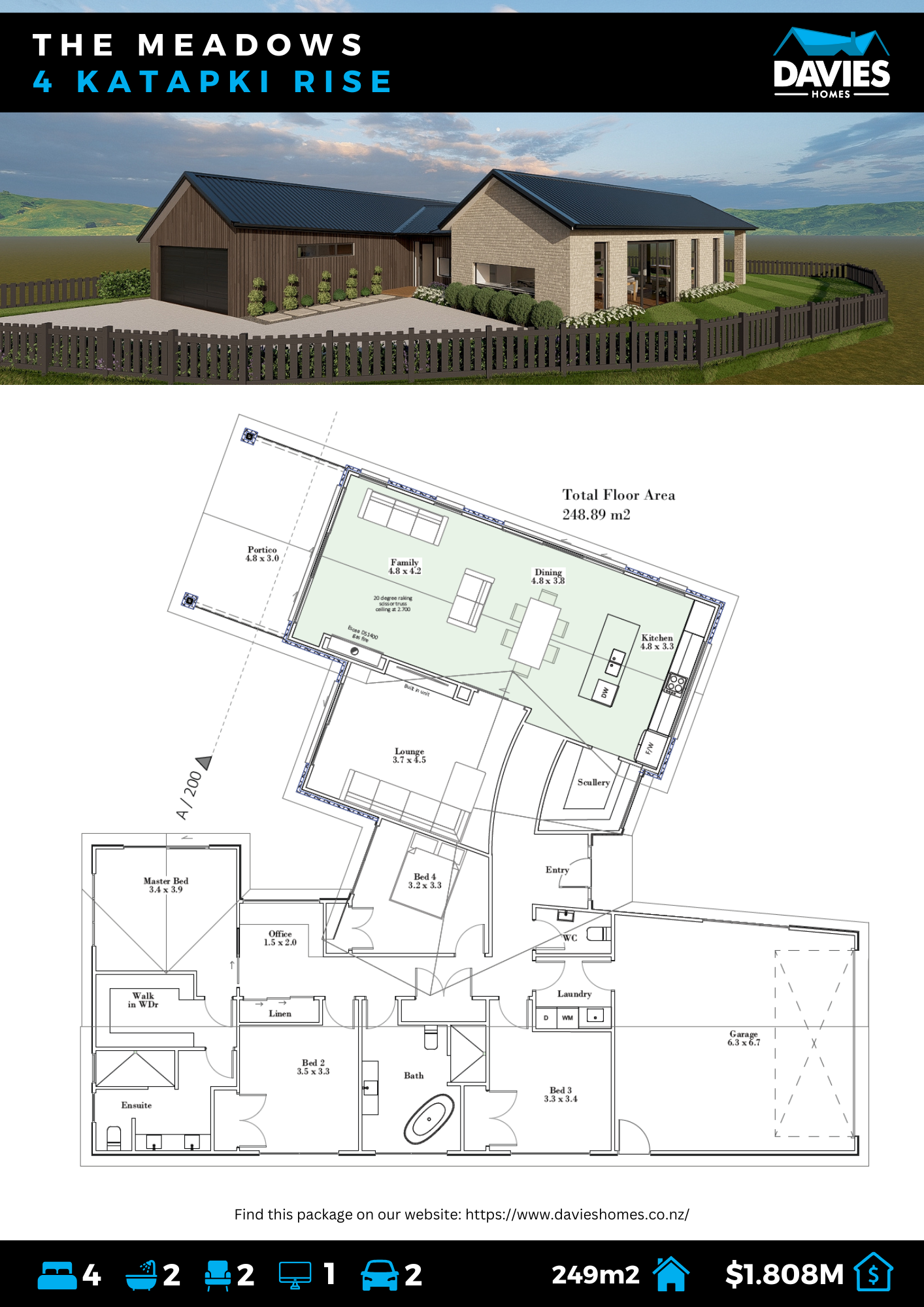The Meadows – 4 Katapaki Rise
The section at 4 Katapaki Rise is a gem within the popular Meadows subdivision in Flagstaff, Hamilton. Sitting elevated on a corner facing north-west, enjoy views above your neighbours to a backdrop of hills and trees rather than next-doors fence, whilst relishing the warmth of all-day sunlight throughout your living wing. The presented plan has been designed as a functional and spacious 4-bedroom family home whilst maximising the site's size, shape, and impressive views. It is a one-of-a-kind home within the Flagstaff market.
Guaranteed to impress
The 249m2 plan boasts 4 bedrooms plus an office, two living rooms with a fire, large kitchen and scullery, oversized double garage, separate laundry and a west-facing portico. The architectural design has been crafted to make the most of the section size and shape, championing the all-day sun through your living areas and late day sun in the master. Features such as curved internal walls and overheight studs with raking ceilings elevate the design to feel spacious and designer, while still homely and perfectly functional.
Our Meadows house and land package is priced at $1,807,982.00, subject to customised design and product selections. Our all-inclusive fixed-price contract includes everything required to build the home and finish the land, from your initial design & council fees to the final finishings & landscaping. All aspects of this package can be fully customised. More information is available upon inquiry.
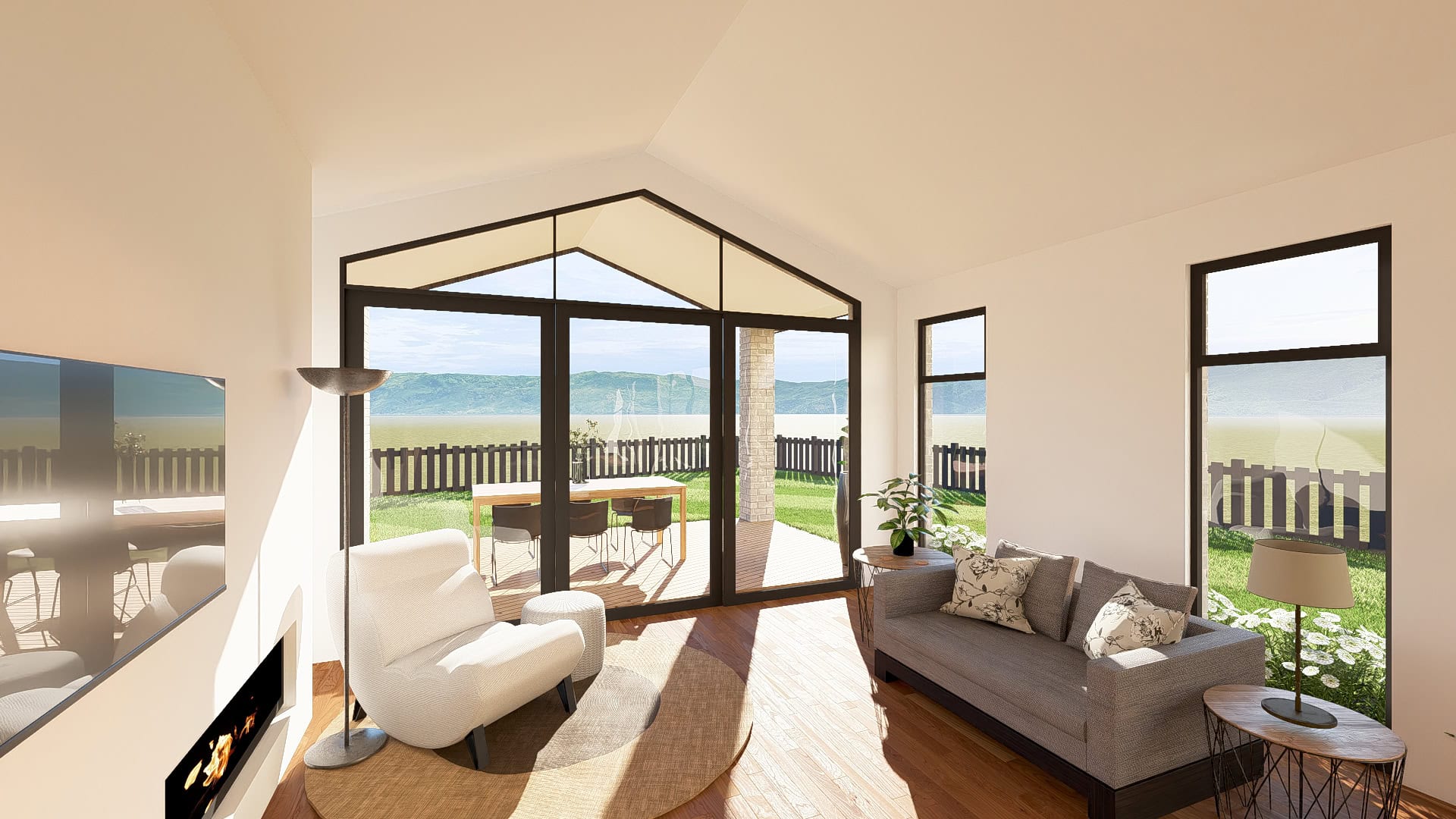
Priced at $1.808M, this package includes:
- Council & Consent Fees
- Engineering & Inspection Fees
- Full Architectural Design
- Interior Design Service
- Excavation, Drainage & Foundations
- Brick & BGC Exterior Claddings
- Colorsteel Roofing, Fascia & Spouting
- Wall, Ceiling & Garage Insulation
- Thermally Broken Joinery
- Low E Solux-E Glass
- Ducted Air Con/Heating
- Escea Gas fire
- Architraves, Skirting & Coving
- Flooring & Wall Finishings
- Plumbing Fittings
- Gas Hot Water Heating
- Walk-in Tiled Showers
- Door Hardware
- Kitchen Design & Appliances
- Custom Wardrobe Systems
- Interior & Exterior Lighting
- Landscaping Design
- Concrete Drive & Paths
- Fencing, Lawns, Mailbox & Clothesline
- Section: Lot 85, 4 Katapaki Rise
Property Details
| 4 Katapaki Rise - Lot 85 | 642m2 - $775,000.00 |
| House & Land Package | $1,807,982.00 |
