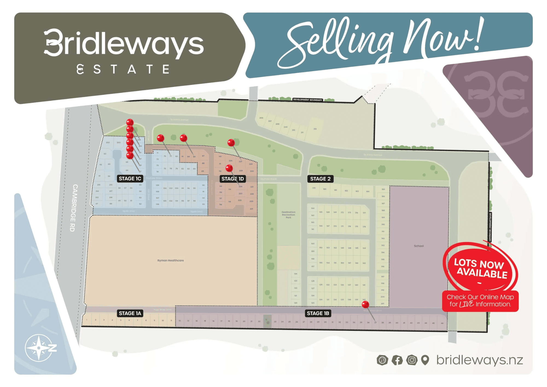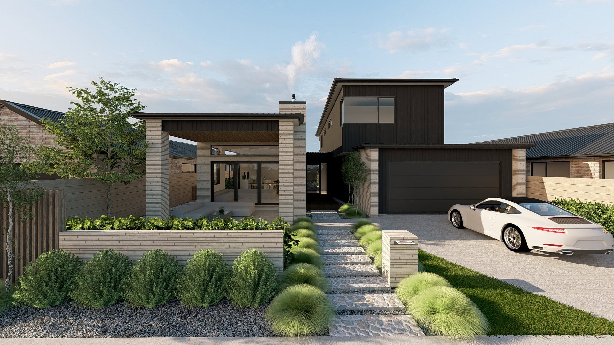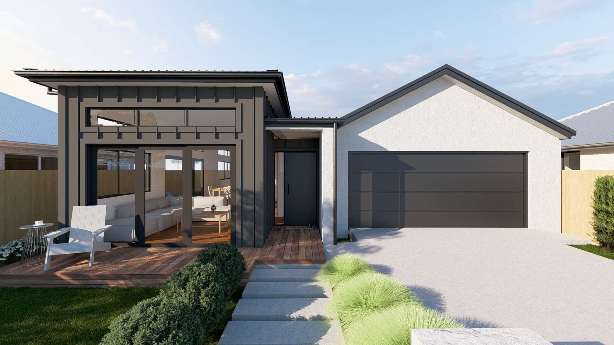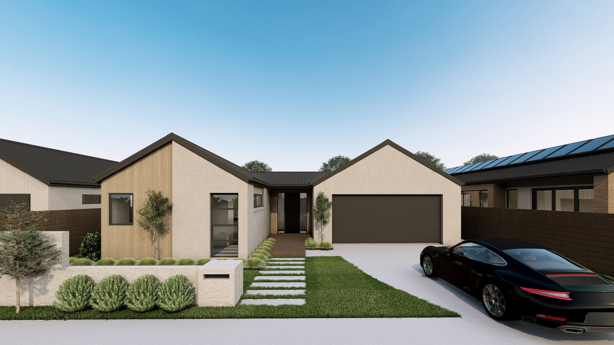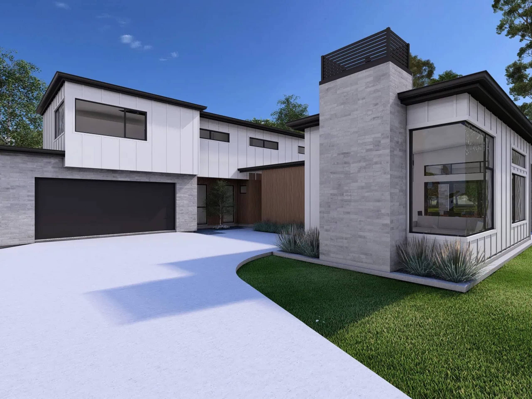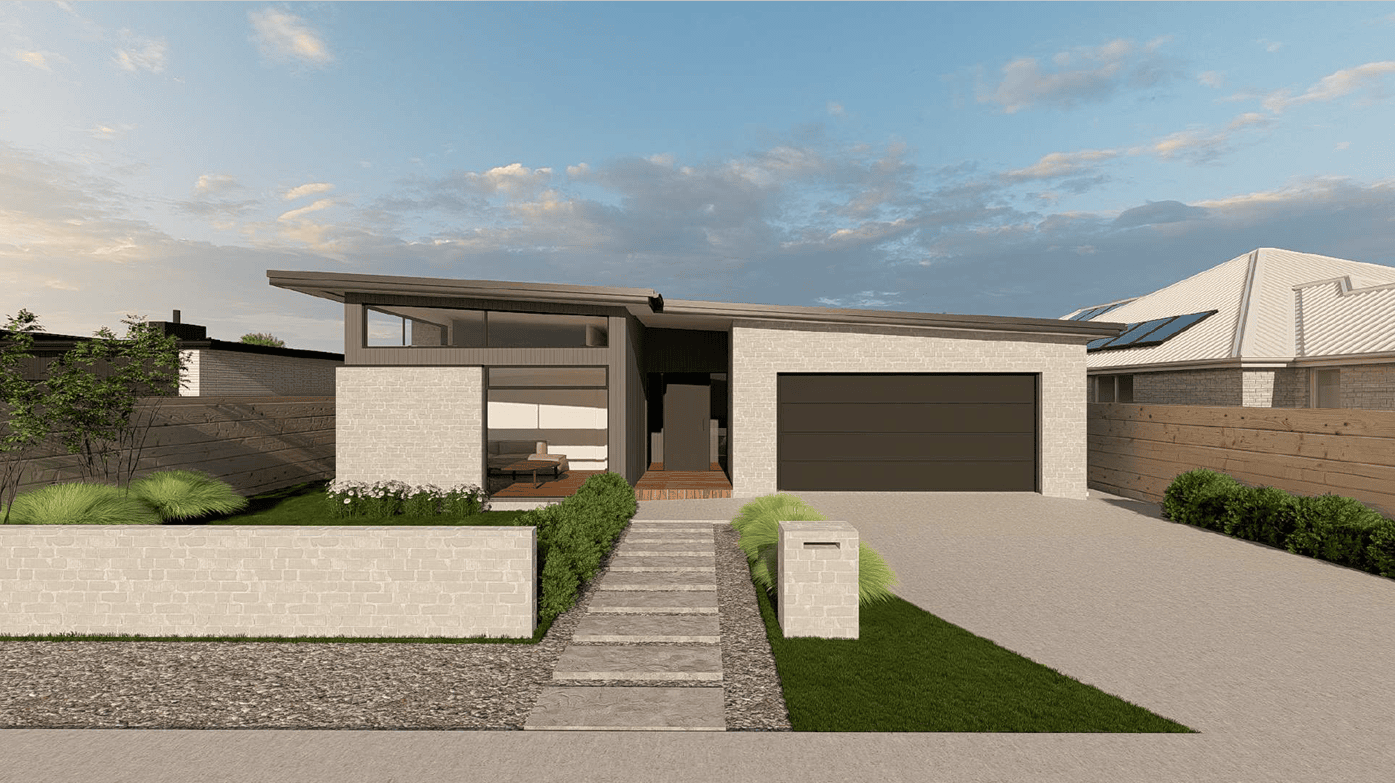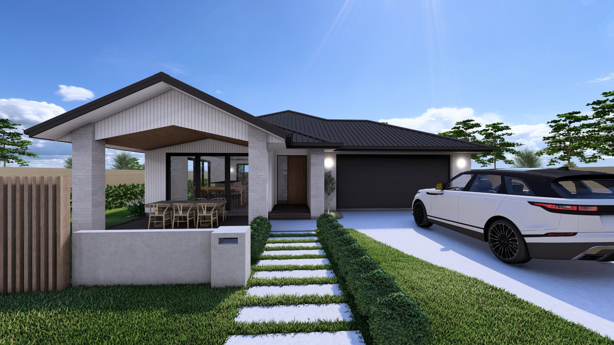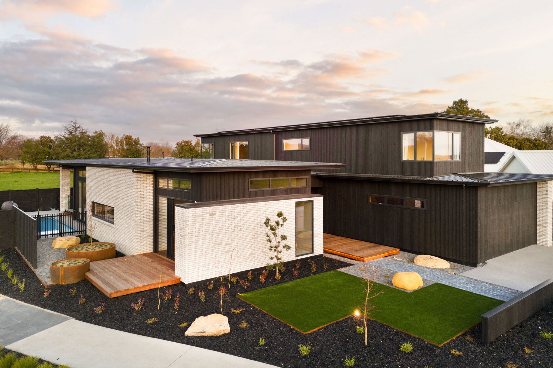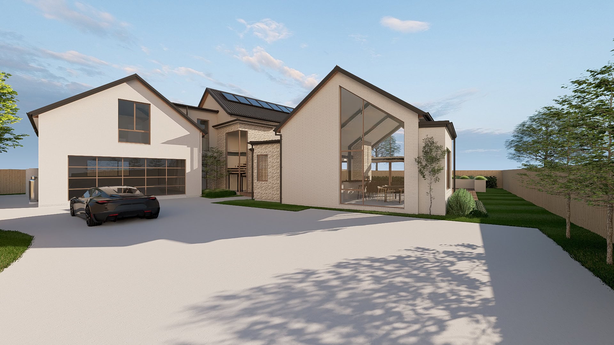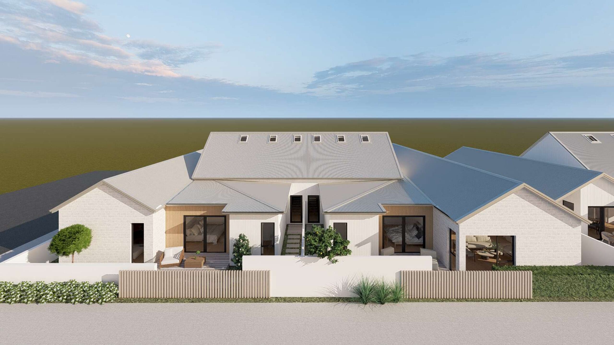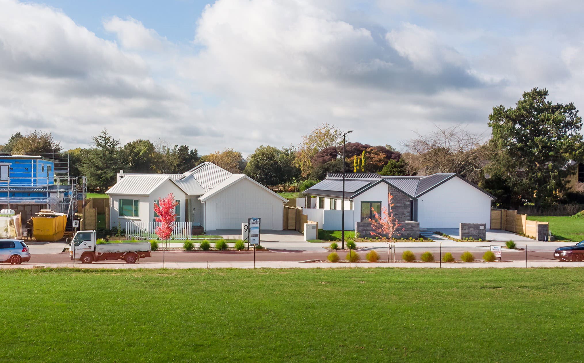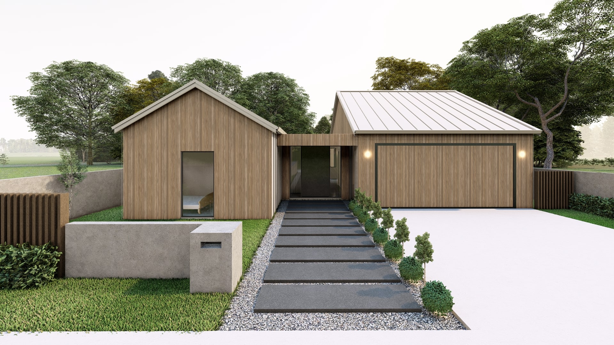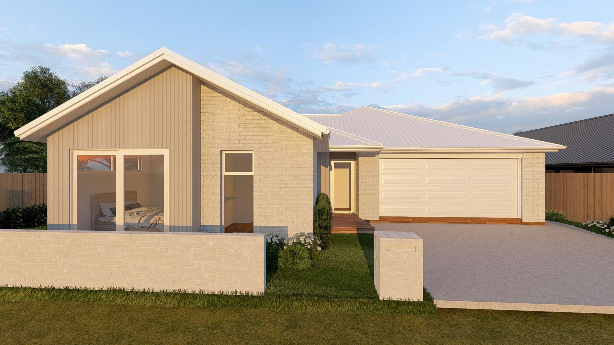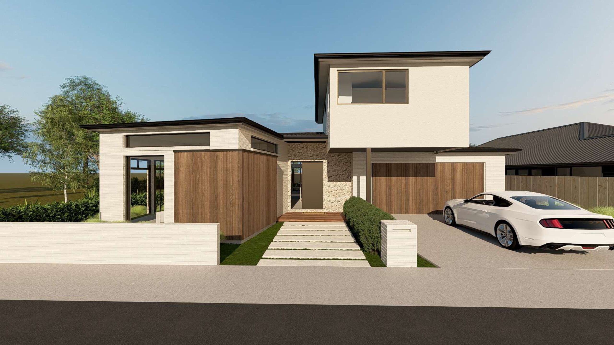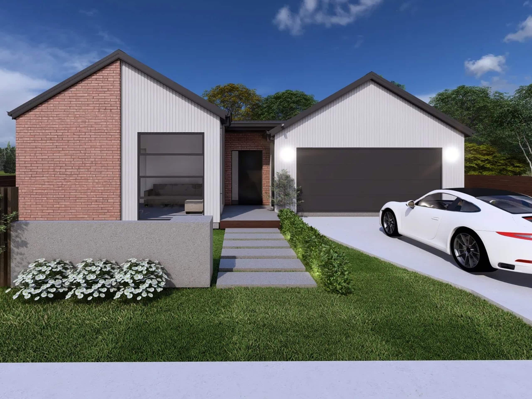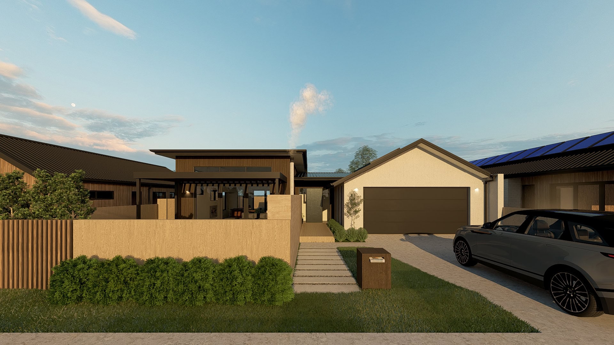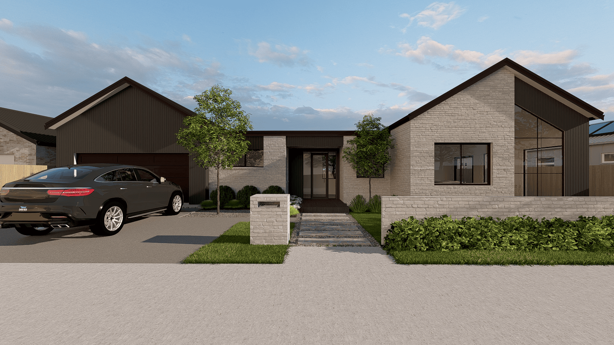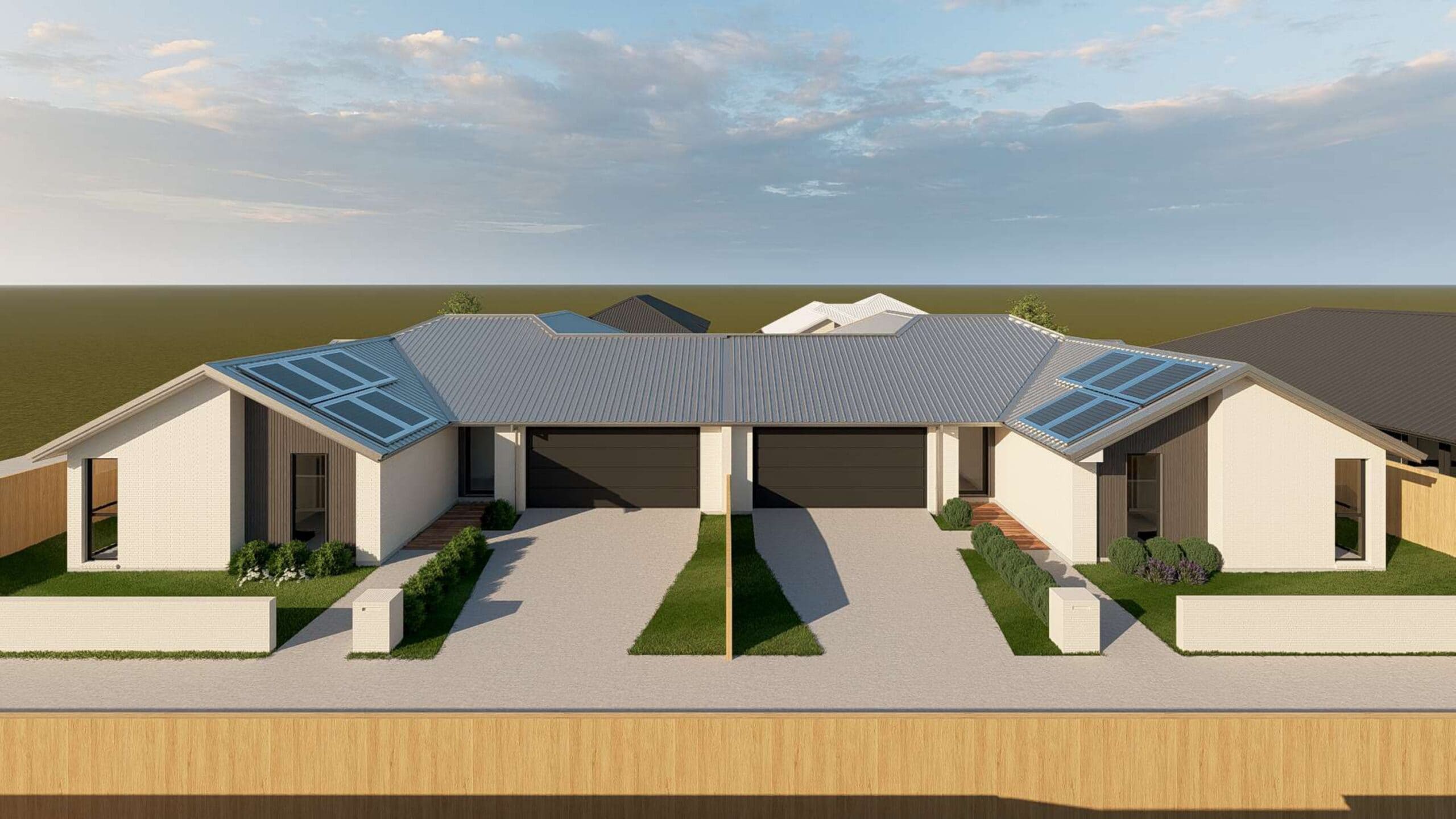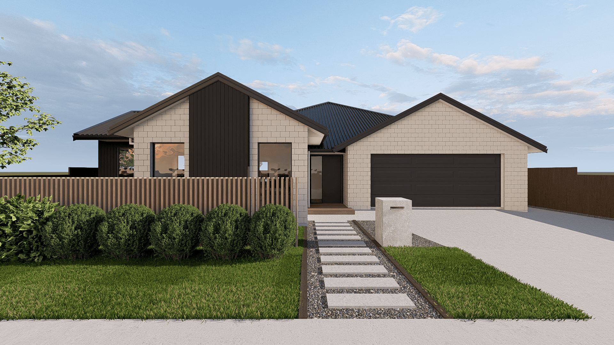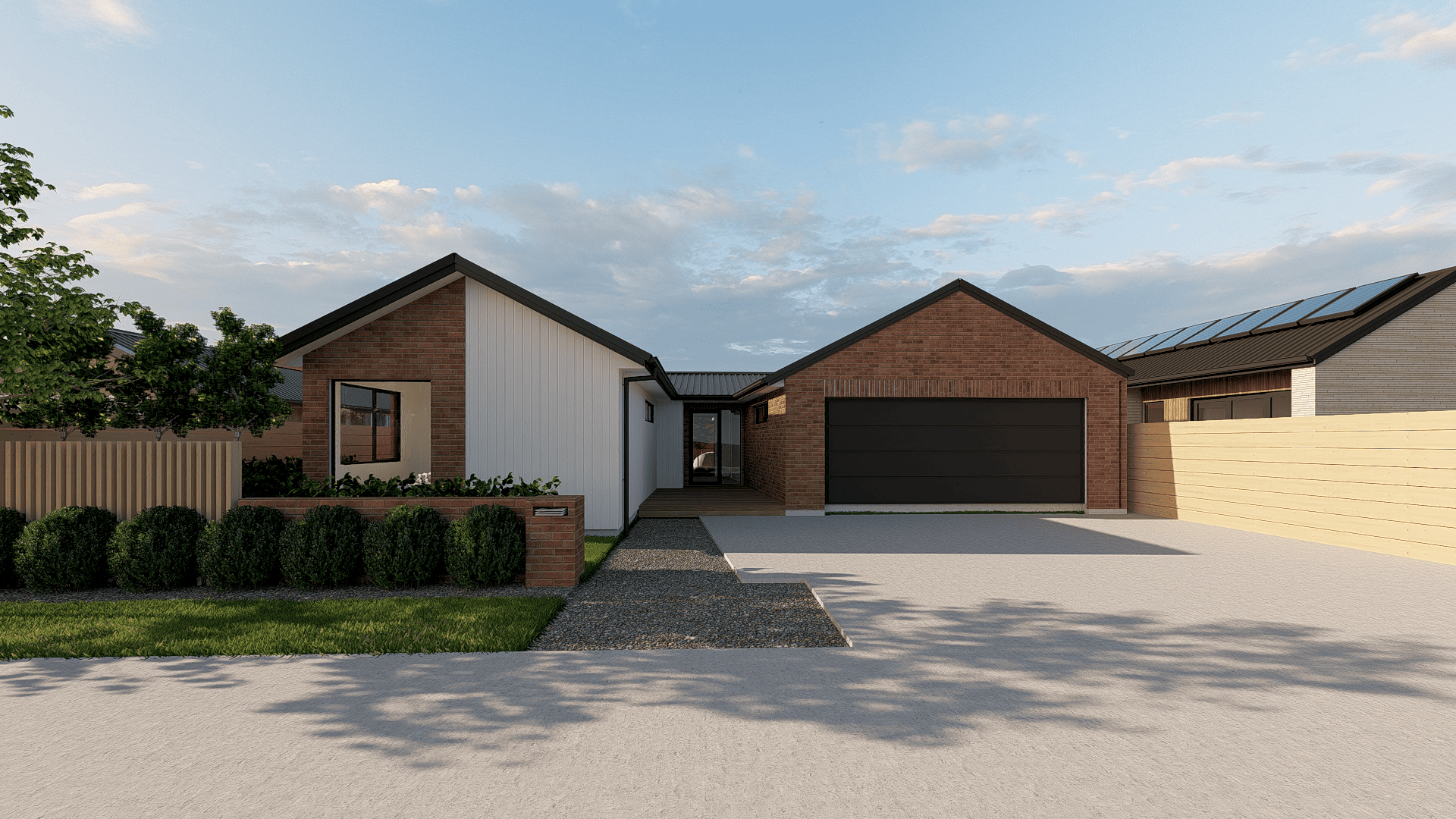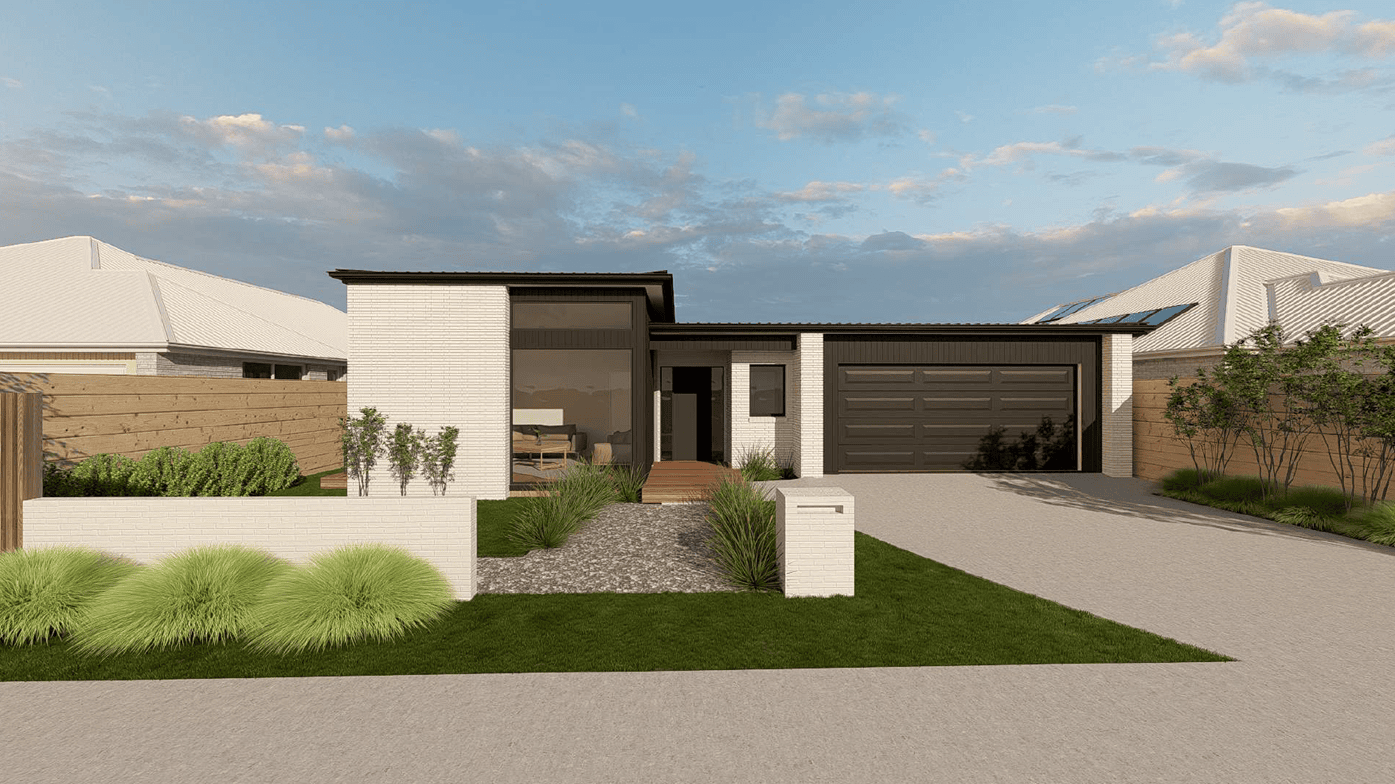Bridleways Estate Packages
We have multiple Bridleways Estate sections available, ready to custom design and build your very own Davies Home. These packages include the full design and build service, from building consent and floor plans to interior fittings and landscaping. All packages are completely customisable to suit your unique lifestyle needs & dream-home wishlist.
The Bridleways Estate subdivision is located a few minutes’ drive from the heart of Cambridge. Plans include a primary school, retirement village, local park, walking tracks and easy-access roads, creating more residential and community spaces without sacrificing aesthetic flare. The development will utilise new technologies and green building guidelines to extend Cambridge’s beautiful legacy and create homes that are true investments for the future.
Read more about Bridleways Estate HERE.
Guaranteed to impress
Our sections in Bridleways Estate will be sold as House & Land packages, with all-inclusive fixed-price contracts.
Design-Your-Own House & Land Package - personally customise the perfect package for you. We believe that no two homes should be the same, just as no two homeowners are the same. We want to work with you from the beginning and create the perfect house to suit your unique requirements, from floor plan to finishings. Between our in-house new homes consultants and architectural designers, and the countless other professionals we engage with, we will guide you through the design & build journey to ensure you create your perfect Davies Home.
All residential buildings in Bridleways Estate must adhere to the developer’s guidelines and covenants. More information on this is available upon request.
Click here to browse our Bridleways Estate Plan Book
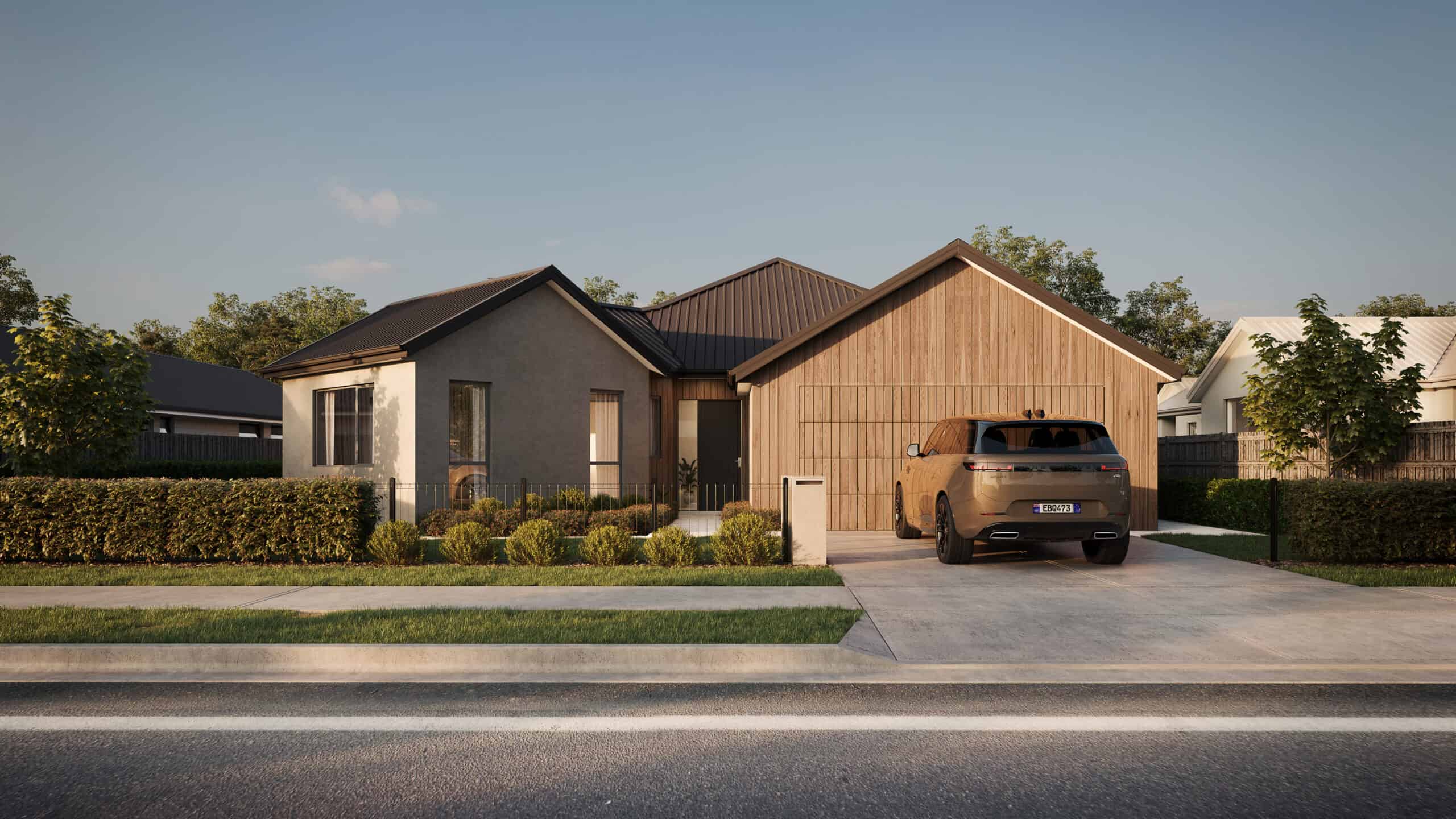
Packages start at $1.1M. Our all-inclusive fixed-price contract includes everything required to build the home and finish the land, from your initial design & council fees to the final finishings & landscaping. All aspects of this package can be fully customised.
- Council & Consent Fees
- Engineering & Inspection Fees
- Interior Designer Consults
- Master Build 10-Year Guarantee
- Excavation, Drainage & Foundations
- Water Tanks
- Exterior Claddings
- Roofing, Fascia & Spouting
- Wall & Ceiling Insulation
- Thermally Broken Joinery
- Solar Energy
- Ducted Air Con System
- Architraves, Skirting & Coving
- Flooring & Wall Finishings
- Plumbing Fittings
- Door Hardware
- Kitchen Design & Appliances
- Wardrobe Systems
- Interior & Exterior Lighting
- Concrete Drive & Paths
- Landscaping Design
- Fencing, Decks & Lawns
- Swimming Pool (if applicable)
Property Details
| Lot 23 | 561m2 - Stage 1B - UNDER CONTRACT |
| Lot 24 | 559m2 - Stage 1B - SOLD |
| Lot 36 | 600m2 - Stage 1B - UNDER CONTRACT |
| Lot 37 | 600m2 - Stage 1B - AVAILABLE |
| Lot 40 | 602m2 - Stage 1B - SOLD |
| Lot 42 | 607m2 - Stage 1B - SOLD |
| Lot 44 | 650m2 - Stage 1B - SOLD |
| Lot 45 | 650m2 - Stage 1B - SOLD |
| Lot 46 | 750m2 - Stage 1B - SOLD |
| Lot 67 | 315m2 - Stage 1C - AVAILABLE |
| Lot 68 | 315m2 - Stage 1C - AVAILABLE |
| Lot 69 | 315m2 - Stage 1C - AVAILABLE |
| Lot 70 | 315m2 - Stage 1C - AVAILABLE |
| Lot 77 | 410m2 - Stage 1C - AVAILABLE, UNDER CONSTRUCTION |
| Lot 80 | 409m2 - Stage 1C - SOLD |
| Lot 81 | 409m2 - Stage 1C - SOLD |
| Lot 84 | 409m2 - Stage 1C - SOLD |
| Lot 85 | 410m2 - Stage 1C - AVAILABLE |
| Lot 110 | 420m2 - Stage 1C - SOLD |
| Lot 113 | 482m2 - Stage 1C - SOLD |
| Lot 202 | 858m2 - Stage 1C - SOLD |
| Lot 203 | 680m2 - Stage 1C - SOLD |
| Lot 204 | 740m2 - Stage 1C - SOLD |
| Lot 205 | 405m2 - Stage 1C - AVAILABLE |
| Lot 219 | 315m2 - Stage 1C - AVAILABLE |
| Lot 223 | 400m2 - Stage 1C - SOLD |
| Lot 224 | 400m2 - Stage 1C - AVAILABLE, UNDER CONSTRUCTION |
| Lot 226 | 635m2 - Stage 1C - SOLD |
| Lot 227 | 461m2 - Stage 1C - AVAILABLE |
| Lot 229 | 565m2 - Stage 1C - UNDER CONTRACT |
