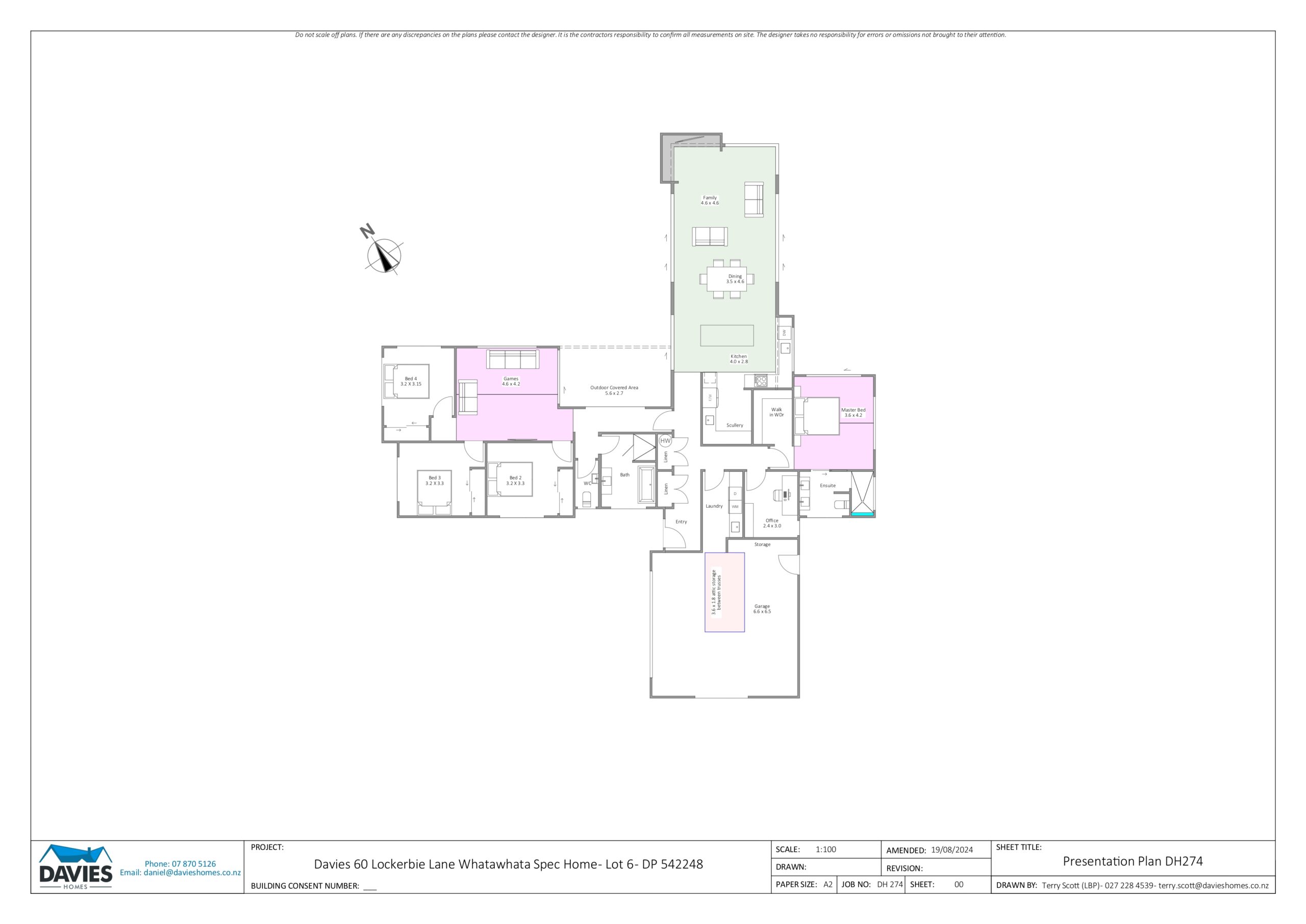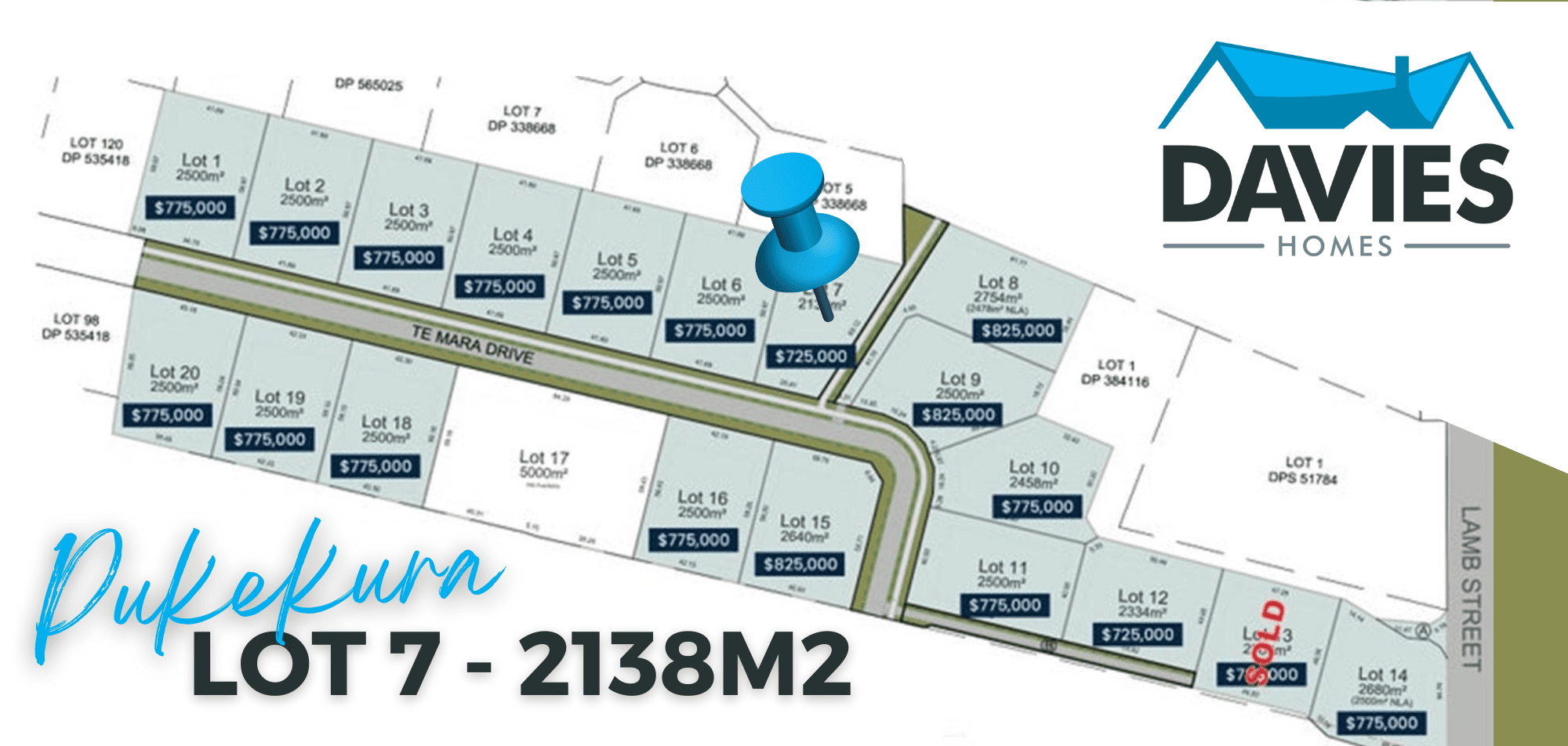Lot 7 Pukekura, Cambridge
The next stage of the popular Cambridge subdivision Pukekura Estate is available now. These large lifestyle sections range between 2138 and 2500 square metres, located off Te Mara Drive and Lamb Street.
In this well sought-after location, there are only a few sections left.
Guaranteed to impress
255m2 House & Land Package - The presented 255m2 design on Lot 7 is designed to capture ample sunlight throughout and optimise outdoor living space, with a well thought-out layout for modern family living. The open-plan living area prioritizes family living and entertainment. The main living wing consists of the scullery, kitchen, dining and family in a popular modern layout with large sliding doors on either side. The outdoor covered area on the west provides a sheltered zone which connects to the media room down the hall, allowing extra connectivity or separation as needed. The master bedroom and office are discreetly tucked behind to the east for privacy, away from the outdoor living and rest of the bedrooms. Three additional bedrooms flank a the games room for the kids, accompanied by a bathroom and powder room. The large double garage provides access to the house via a separate walk-through laundry, a great dumping zone for the dirty clothes as the kids come in from school. The exterior features a New Zealand made brick paired with painted BGC for a low-maintenance modern look. This plan can be fully customised to suit your needs, subject to the subdivision guidelines.
The presented design on Lot 7 has been priced at $1.72M House & Land, subject to customised design and selections. More information is available upon inquiry.
Design-Your-Own House & Land Package - all of our sections in Pukekura can be sold as a Design-Your-Own House & Land Package. We want you to customise the perfect package for you. We believe that no two homes should be the same, just as no two homeowners are the same. We want to work with you from the beginning and create the perfect house to suit your unique requirements, from floor plan to finishings. Between our in-house new homes consultants and architectural designers, and the countless other professionals we engage with, we will guide you through the design & build journey to ensure you create your perfect Davies Home. For more information please get in touch to arrange a free no-obligation consult.
All aspects of this package can be fully customised:
- Council & Consent Fees
- Engineering & Inspection Fees
- Custom Architectural Design
- Interior Designer Consults
- Master Build 10-Year Guarantee
- Excavation, Drainage & Foundations
- Water Tanks
- Exterior Claddings
- Roofing, Fascia & Spouting
- Wall & Ceiling Insulation
- Thermally Broken Joinery
- Solar Energy
- Ducted Air Con System
- Architraves, Skirting & Coving
- Flooring & Wall Finishings
- Plumbing Fittings
- Door Hardware
- Kitchen Design & Appliances
- Wardrobe Systems
- Interior & Exterior Lighting
- Concrete Drive & Paths
- Landscaping Design
- Fencing, Decks & Lawns
- Swimming Pool
Property Details
| Lot 7 Pukekura | 2138m2 - $750,000 |
| Presented 255m2 Design | $971,773 |
| Presented House & Land Package | $1,721,773 |









